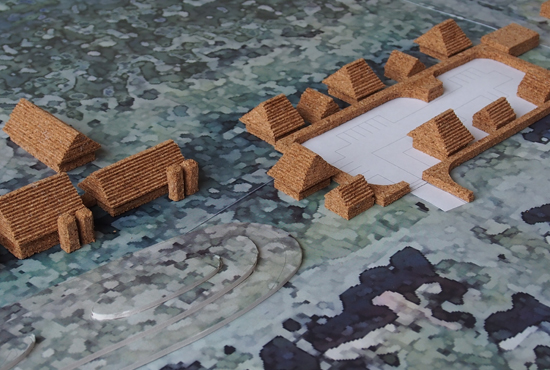
Little House
For each house, there is a little house as a private space.Keeping an independence of the little house, we propose a lighted earthen floor connecting to a common corridor. The lighted earthen floor is an open private space that facing to the common corridor over the huge glass door. Natural light comes from a big window to the space. It also works as an intermediate zone between inside and outside. Due to the cascading conditioner by the interior space, this intermediate zone is ecological and comfortable space.